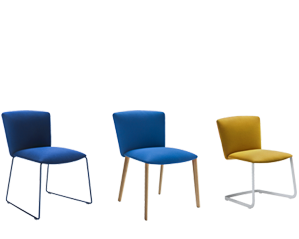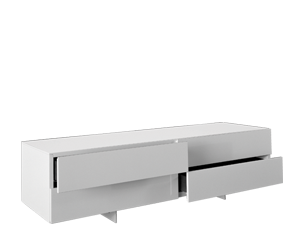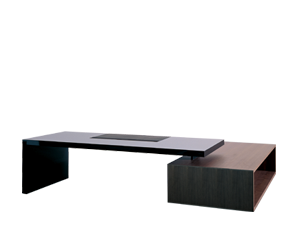Fashion Business Company
18 months after groundbreaking, Fashion Business Company inaugurates the jewellery headquarters in the historic goldsmiths’ district of Valenza. A project based on revitalising traditions yet with a keen eye on the future, which sees impeccably crafted furnishings combined to perfection with the latest contemporary office solutions.
.jpg)
Designed by Studio Open Project, the complex spans a total surface area of 15,000 m2 and consists of two buildings featuring deliberately different architectures, in order to create an ideal bridge between innovation and tradition. The main building covers three storeys and is built around an internal courtyard measuring approximately 600 m2 which floods the facility with the utmost natural light. The division of the space inside is guaranteed by W80, to grant full access to natural light while at the same time
retaining a suitable level of privacy and security, as well as harmonious styling with the architecture. The interiors of the main operational offices and small meeting rooms are distinguished by the geometric Graphis compositions in shades of pale grey, supported by the Clavis series in the same finish, which furnishes the research areas and craftsmen’s workshops.
The leather reception counters are designed and made according to specific designs in the typical materials and colours of the brand’s stores. Together with the construction of the headquarters, the Cascina dell’Orefice (Goldsmith’s Farmhouse) was also refurbished, and now houses the elegant Vela armchairs, lightweight Vara desks and the striking yet simple Asymmetrical meeting table placed side-by-side with the Cento system.
The new building successfully manages to combine high-tech production capacity with a design fully in keeping with the brand’s stylistic values.
Location
Italy
Client
Fashion Business Company
Timing
2016 - 2017

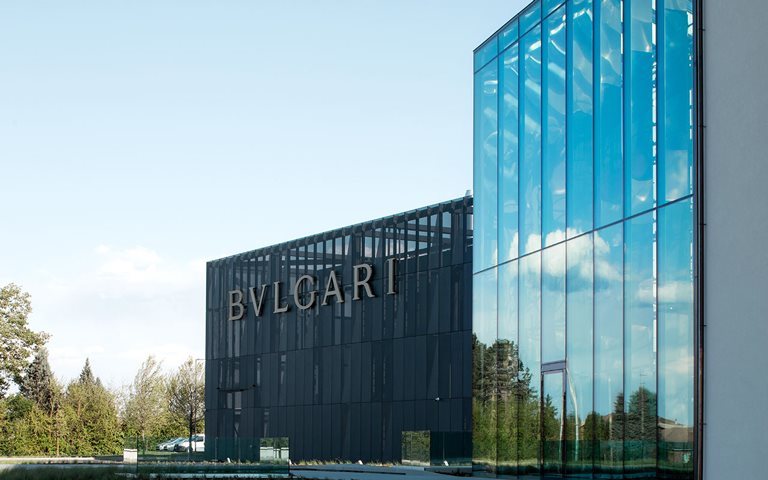
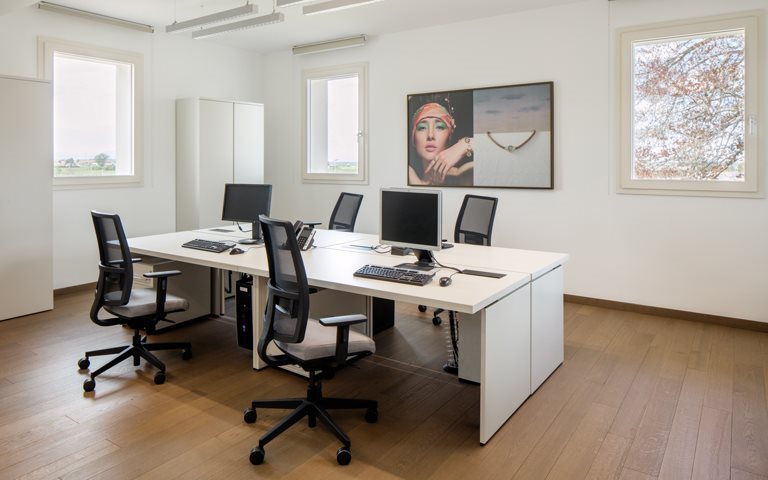
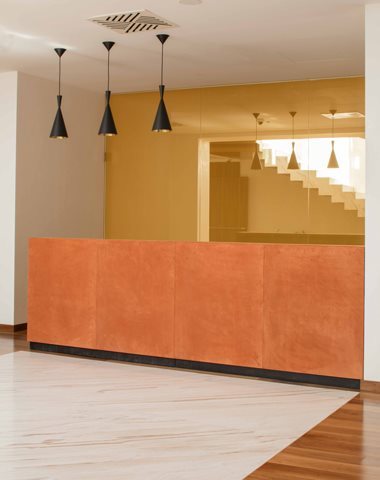
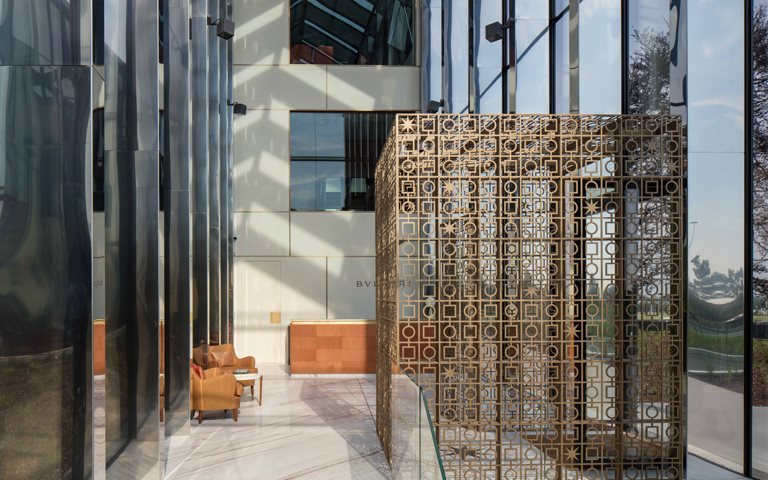
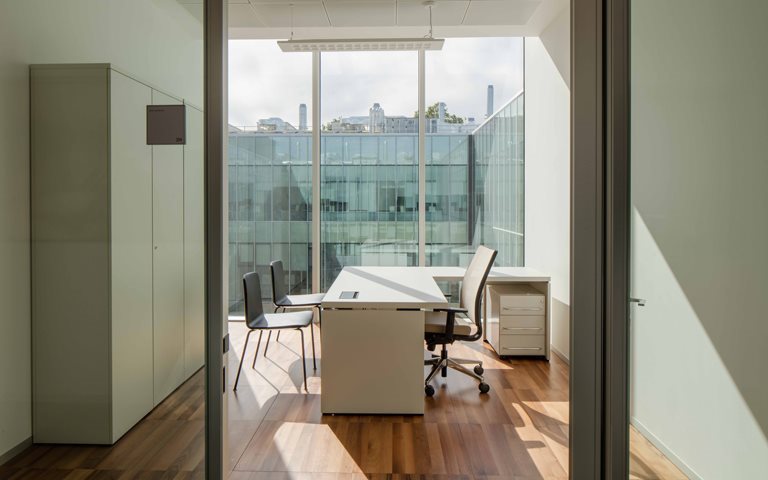
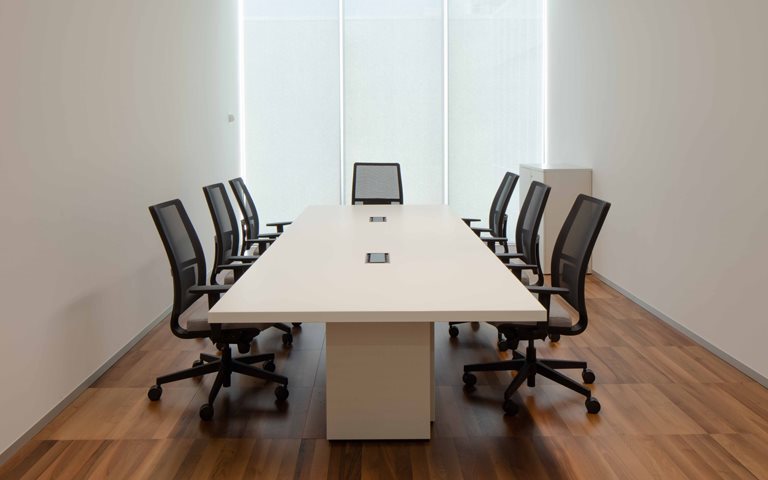
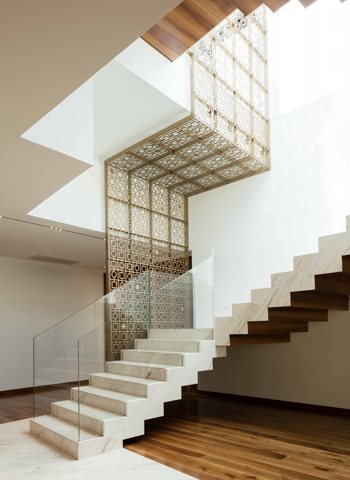
.png)
.png)
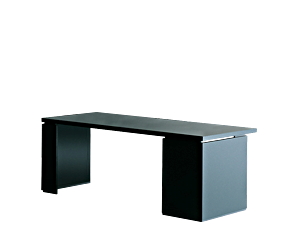
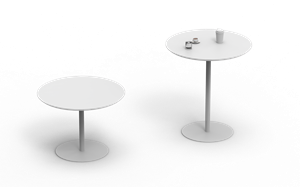
.png)
