Fluid organic forms of an orchid
Alis is inspired by the organic forms of an orchid, with petals enveloping the ceiling and walls of a glass cube measuring nearly six meters in length. The fluid forms of the petals provide transparency, allowing light to pass through, while at the same time elegantly ensuring privacy for those inside.
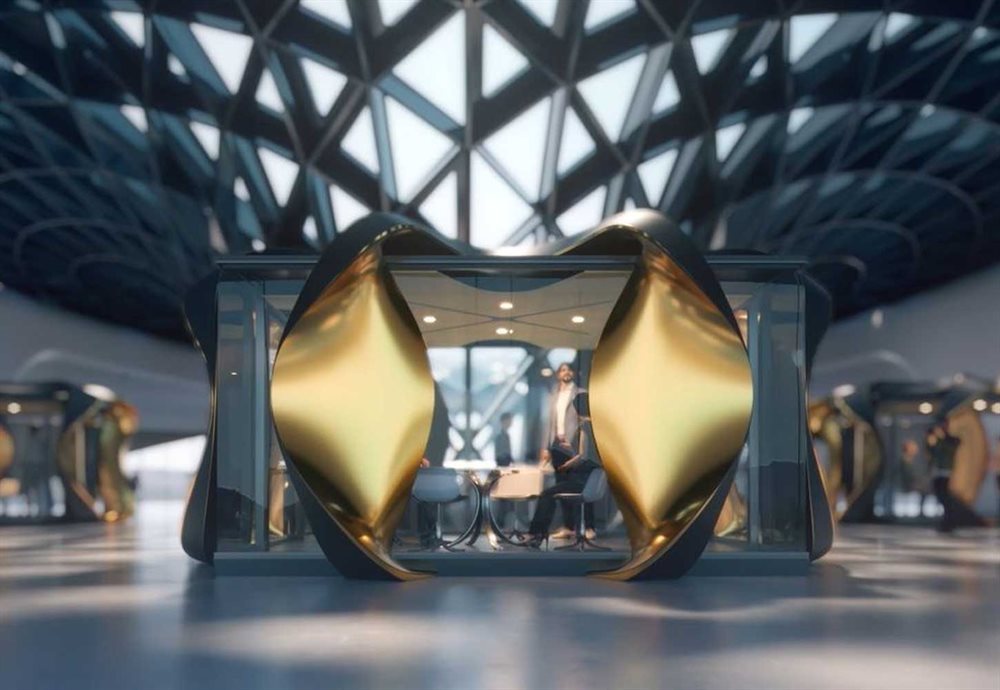
_-1884422072.png)
.png)
.jpg)
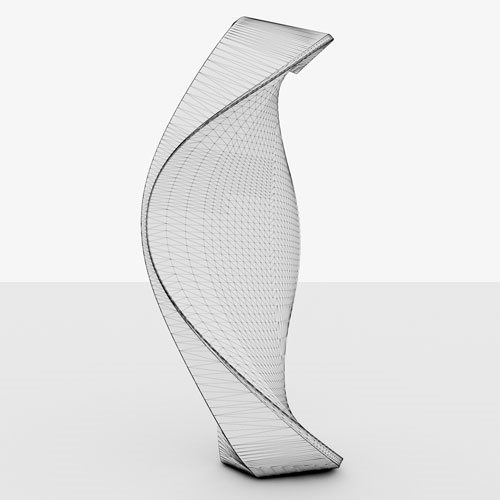
.jpg)
.jpg)
.jpg)
.jpg)
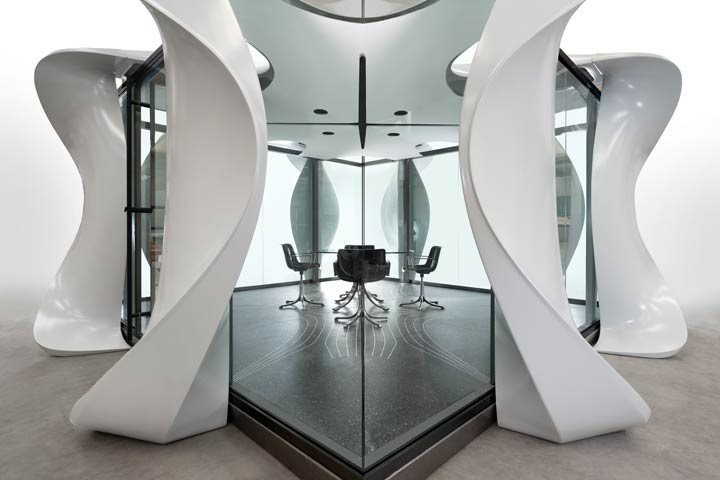
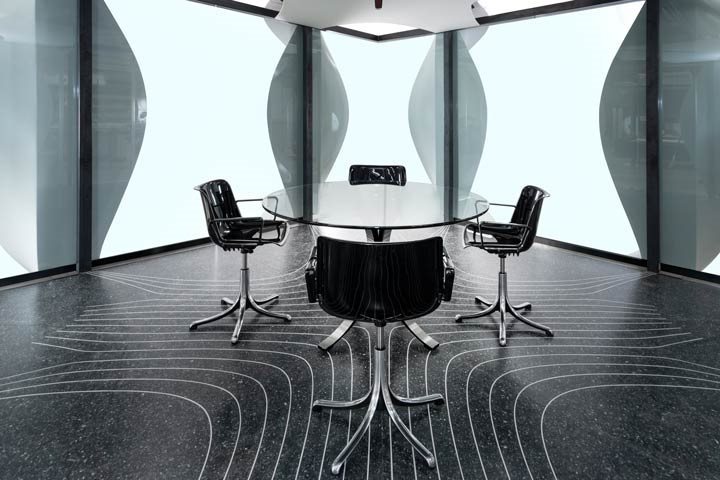
.jpg)
.png)

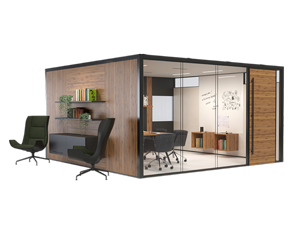
.png)