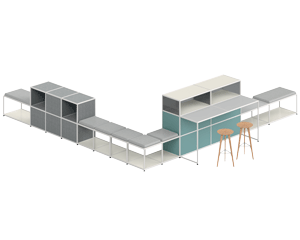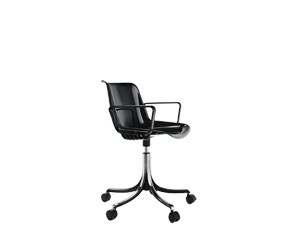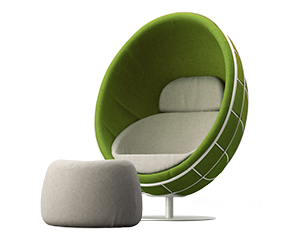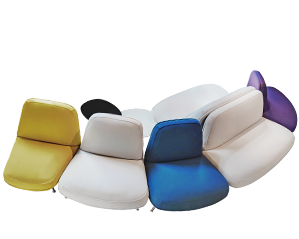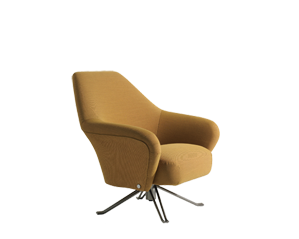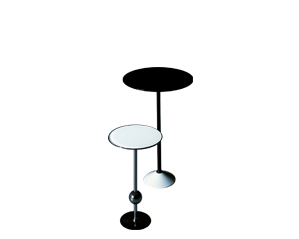H-Farm Campus
H-FARM Campus - designed by Rogers Stirk Harbour + Partners with ZAA Zanon Architetti Associati space planning - is the biggest innovation hub in Europe.
.jpg)
H-FARM Campus is a veritable ecosystem situated between Venice and Treviso where, inside the 51 hectares, the beating heart and the most iconic building is the Library. In the ground floor, the P32 armchairs and the T1 and T2 coffee tables create multiple islands which are ideal for waiting and chatting. This foyer leads to the auditorium-big hall where almost 700 Modus chairs populate the large expanse of stalls.
Up on the first floor, H-FARM is the biggest project that welcomes the Pax cocoon armchairs – designed by David Rockwell and Tecno Design Center – are teamed with Archipelago compositions which accommodate moments of exchange and relaxation with their various configurations of sofas and armchairs. This lounge space leads to a large operating area where a second, smaller conference room - also furnished with Modus - stands beside the actual library, entirely furnished with the Linea range – designed by Zanon Architetti Associati and Centro Progetti Tecno – which can be arranged in a table-desk version, as lockers, shelving configuration and supplemented by a padded bench suitable for quick searches.
The H-FARM Campus also plays host to the technologies of IO.T Solutions, a software solutions firm which is part of the Tecno Group, designed to monitor access, book rooms and workstations, ensuring the controlled occupation and the safe management of the spaces and equipment.
A 360° project that marks the partnership between two brands which have made innovation their main business driver.
Location
Italy, Treviso
Client
H-FARM Campus
Timing
2021
Photo credit
Marco Zanta
_1391578954_-1583035691.jpg)
.jpg)
.jpg)
.jpg)
.jpg)
.jpg)
.jpg)
.jpg)
