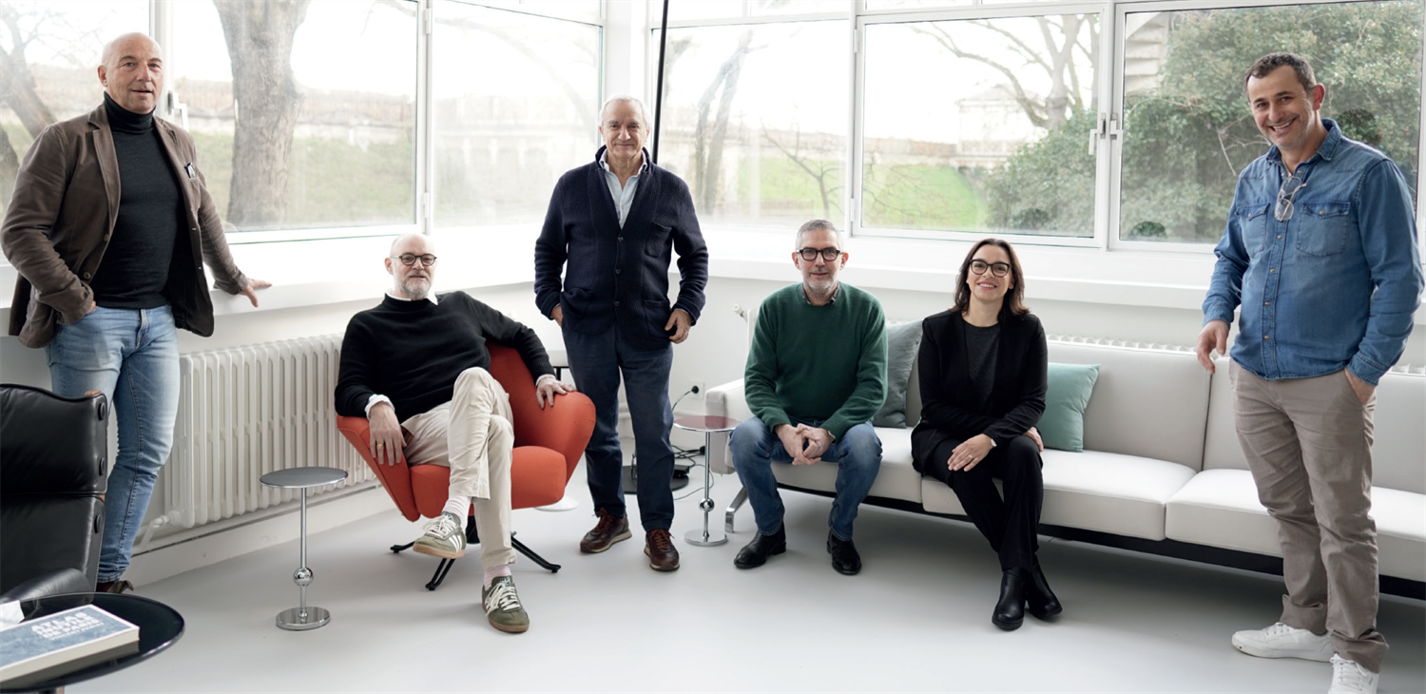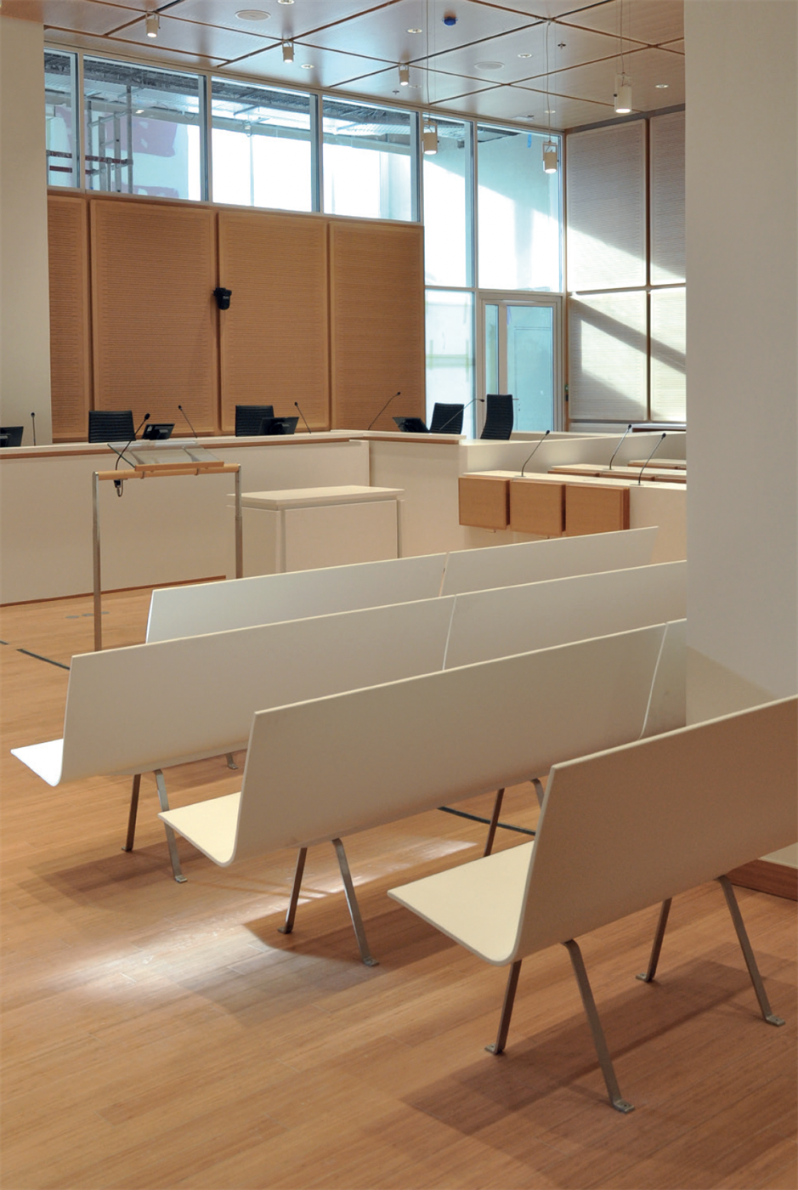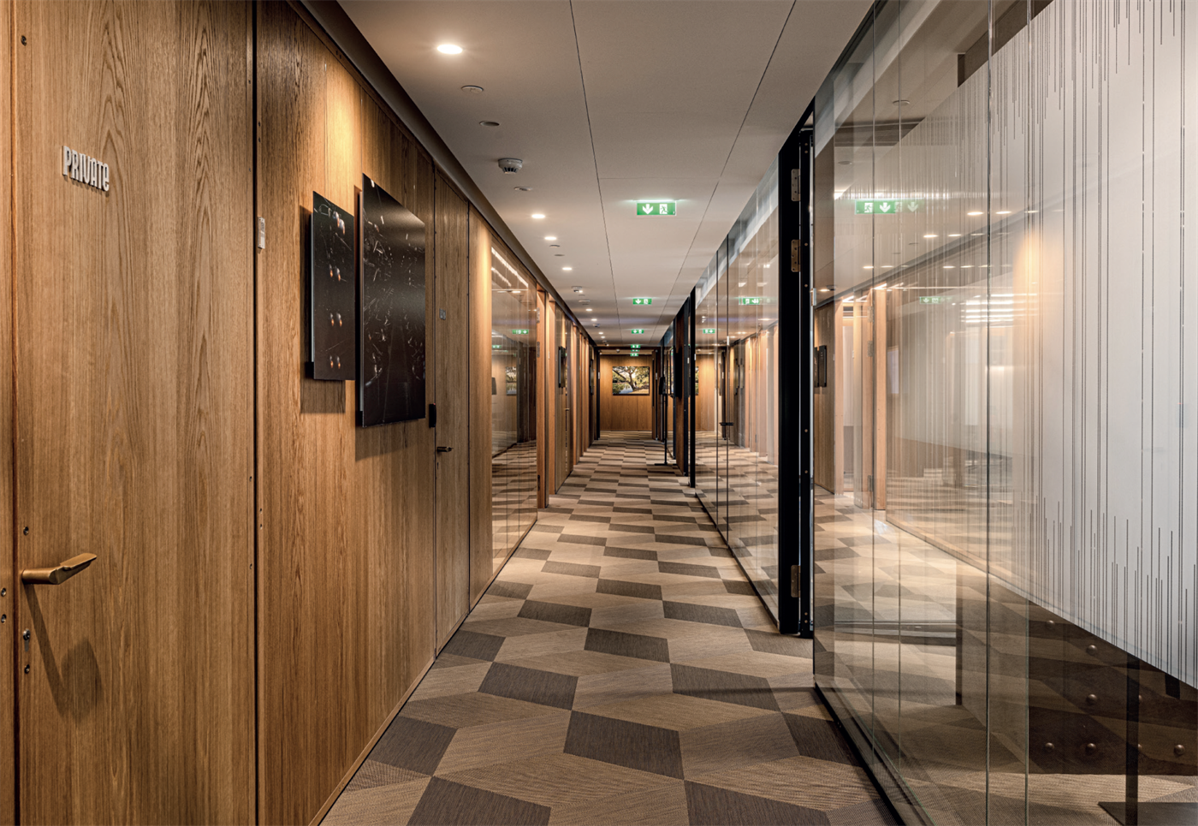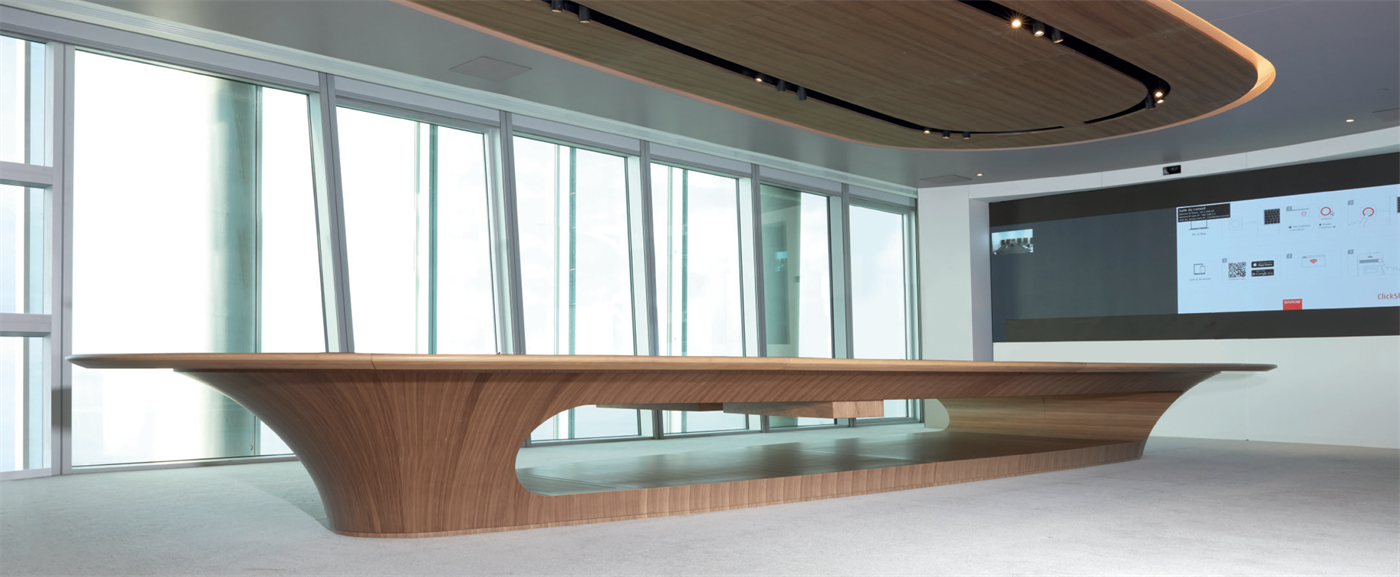Tecno Paris
Tecno opens the doors of its Parisian spaces to partners and customers at 53 avenue Reille, 75014 Paris.
Amédée Ozenfant's Maison-Atelier, built in Paris between 1922 and 1924 by Le Corbusier, is one of the capital's first purist houses, designed for the painter and friend of the architect. Conceived as a creative space, it stands out for its extraordinary natural light. The façade has been classified as a historic monument since 1975.
A place designed to encourage exchange and creativity.
Tecno France
Maison Atelier Ozenfant
53, Avenue Reille, Paris
+33 01 42 44 26 30
Download the brochure
.jpg)
.jpg)
A place for relationships
A dialogue between engineering, design culture, and artisanal savoir-faire, giving shape to unique and perfectly integrated solutions. Our teams support each client with expert advice and dedicated support, transforming functional and aesthetic needs into precise, lasting technical solutions that are consistent with the identity of the place. Tecno products are the result of a collaborative approach, thanks to partnerships with leading design firms, independent representatives, and high-profile architectural firms such as Jean-Michel Wilmotte, Renzo Piano Building Workshop, and Norman Foster. Tecno solutions are on display in the world's most important museums and have received international awards.
.jpg)
The house
The Maison Ozenfant looks like a white house on the corner, with the typical regular shapes of what subsequently became the purist movement. The artist's apartment is located on the first floor, while, as can evidently be seen from the large window that makes up the two corner façades, the spacious, bright atelier for painting is situated on the second floor. The intentions of the architect and of his painter friend are clear: after founding their manifest “Après le cubisme” – after cubism – they intend to create a new art, from scratch, and subsequently extend the concept to architecture as well. Decorative excesses are eliminated and the focus is placed on the representation of a pure, delineated, clean-cut and essential object.
During the 1920s, it was to be the first of a long series of purist works, to which the great Master devoted a good portion of his life.
Photo credit: Francesca Avanzinelli
.png)
Design and engineering
Tecno offers a complete global design and technical consulting service, accompanying clients, architects, and designers in the development of custom-made furniture and spaces. From the concept phase to implementation, we translate functional and aesthetic requirements into concrete solutions, with attention to every detail and perfectly integrated into the architectural context. Each project is the result of listening to and dialoguing with the client in order to create customized solutions that are consistent with the identity of the place and the operational needs of those who experience it every day. Our projects include the European Parliament chambers in Brussels, the Palais de Justice in Paris, the SNCF railway stations in Lorient, the Louvre Museum in Paris, and MOdA – Ordine degli Avvocati, to name but a few.
.jpg)
TClub in Paris
Tecno France offers its partners and customers the Maison-Atelier Ozenfant, an exceptional space designed to host meetings, discussions, and co-design activities. The structure includes a lounge-laboratory and a professional meeting room, ideal for hosting work sessions in a stimulating and inspiring environment.

.png)



.jpg)
.jpg)