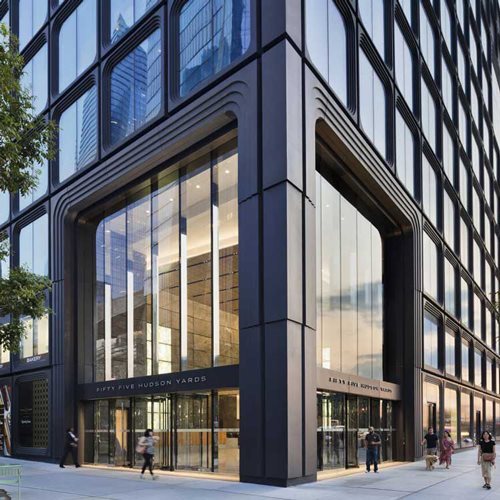- A+I Architecture plus Information
- Calvi Brambilla
- Centro Progetti Tecno
- Claudio Bellini
- Cosmas Bronsgeest
- Daniele del Missier
- David Rockwell
- David Rockwell I
- Elliot Engineering & Consulting
- Emilio Ambasz
- Eugenio Gerli
- Fabio Fantolino
- Gabriele and Oscar Buratti
- Gae Aulenti
- Goring Straja Architects
- Grimshaw studio
- HOK
- Jean-François Bodin
- Jean-Marie Duthilleul
- Jean-Michel Wilmotte
- Justus Kolberg
- Lievore Altherr Molina
- Luca Scacchetti
- Mario Bellini
- Matteo Fantoni
- Monica Förster
- Norman Foster
- Norman Foster Foundation
- Open Project
- Osvaldo Borsani
- Pasqualetti Design
- Pierandrei Associati
- Piero Lissoni
- Progetto CMR
- Rafael De la Hoz Castanys
- Rafael Moneo
- Rainlight
- Renzo Piano Building Workshop
- Ricardo Bofill
- Rodolfo Dordoni
- Shigeru Iwakiri
- Studio Daniel Libeskind
- ZAA Zanon Architetti Associati
- Zaha Hadid Architects
A+I Architecture plus Information
A+I thrive by exploring all possibilities within a program, from large tech workplaces to retail pop-ups, from banks to schoolhouses, with the aim to create integrated experiences that are specific and tailored to the client's needs.
A+I thrive by exploring all possibilities within a program, from large tech workplaces to retail pop-ups, from banks to schoolhouses, with the aim to create integrated experiences that are specific and tailored to the client's needs.
Always working through intense inquiry and examination, A+I put this fervor to all aspects of creation, production, and publication thanks to an approach that pervades everything people see, hear, taste, smell, and touch.
In 24 years A+I became a community of talented designers who collectively create new project and architectural solutions by working together, exploring culture, keeping a boundaryless curiosity and having fun.
